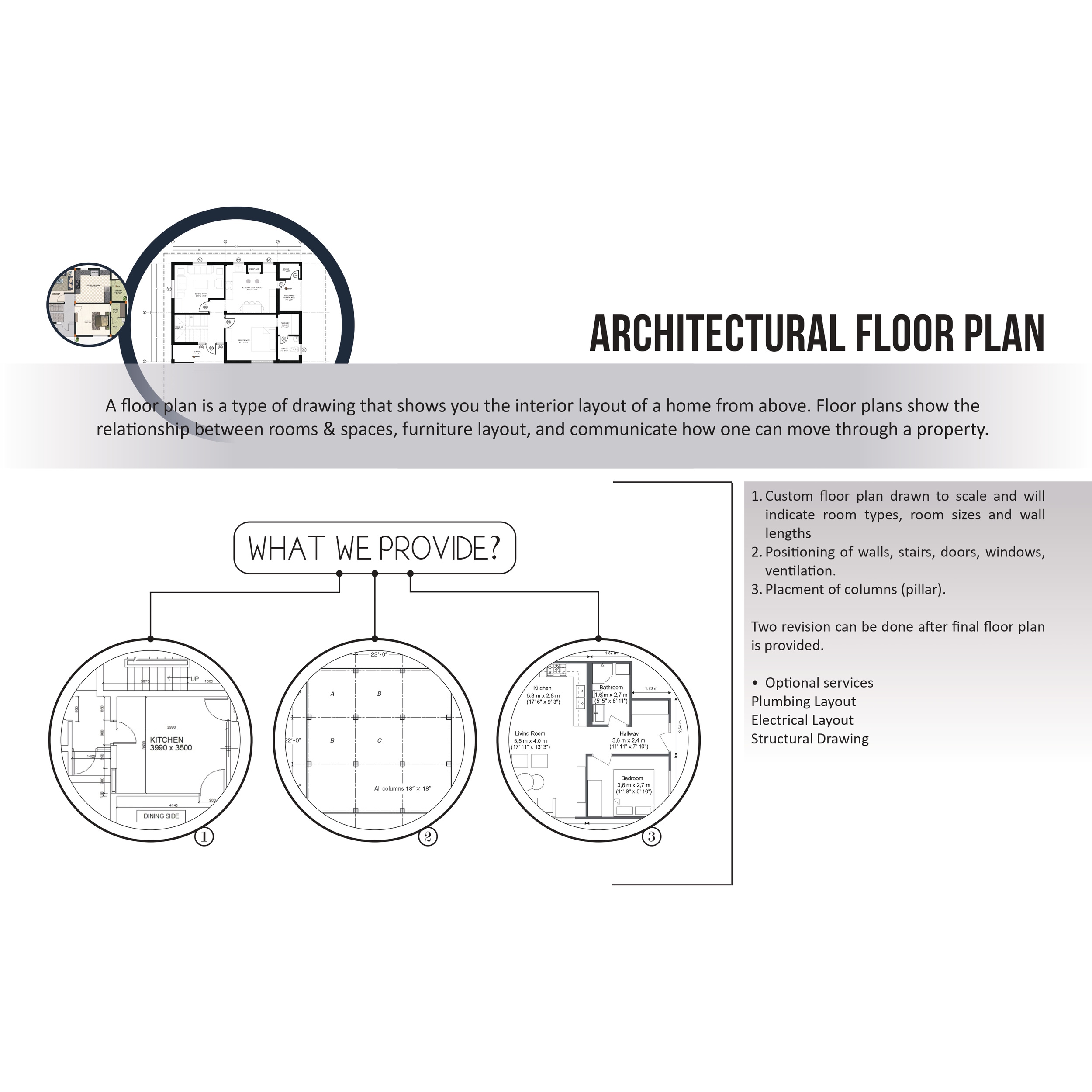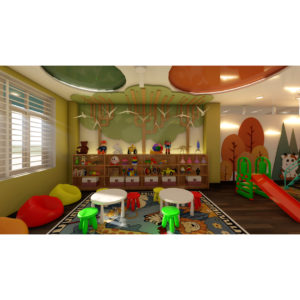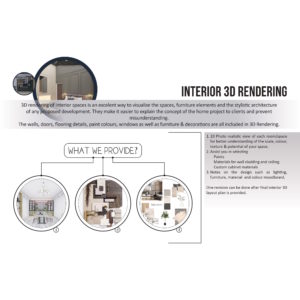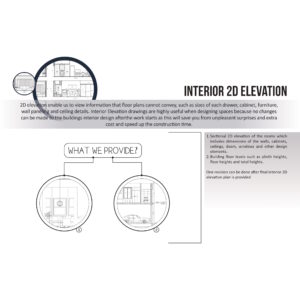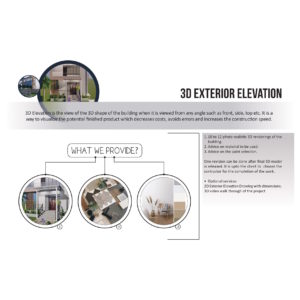Description
A floor plan is a bird’s-eye view of a home’s interior layout, illustrating the relationship between rooms and spaces, furniture arrangement, and flow throughout the property.
We provide:
- Custom, scaled floor plans featuring room types, dimensions, and wall lengths.
- Wall, stair, door, window, and ventilation placement details.
- Column (pillar) positioning.*Two revisions are available after the final floor plan is provided.
Optional Services:
- Plumbing layout
- Electrical layout
- Structural drawing
Benefits of a floor plan:
- Floor plans can help you visualize the layout of your home before construction begins.
- They can help you make decisions about the size and placement of rooms and furniture.
- They can help you identify potential problems with the layout of your home.
- They can be used to obtain building permits and financing.
- They can be used to sell or rent your home.

