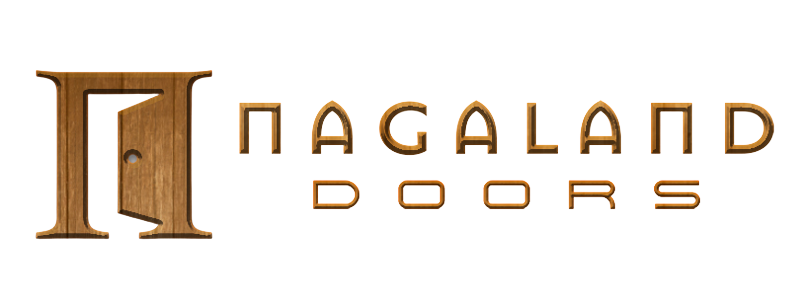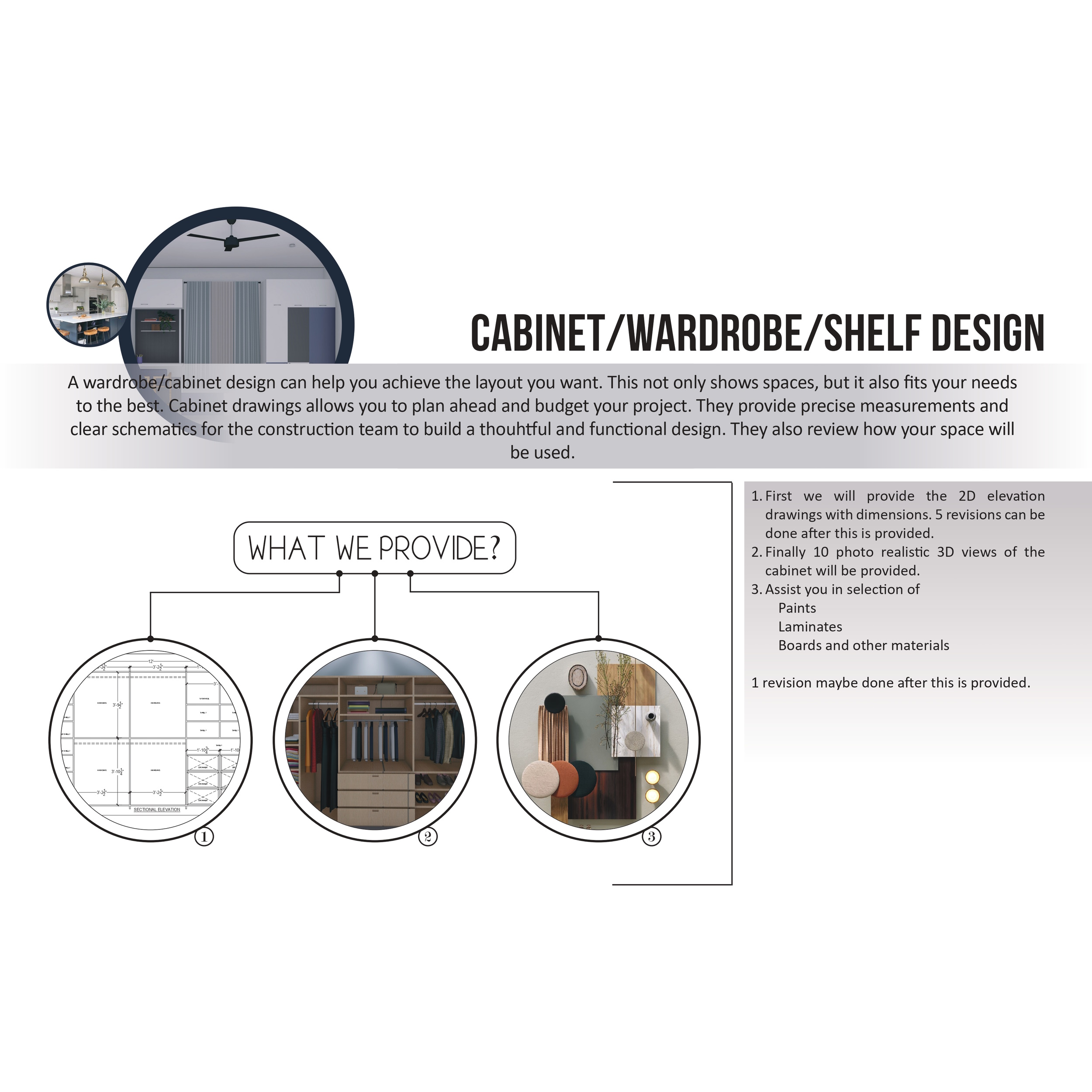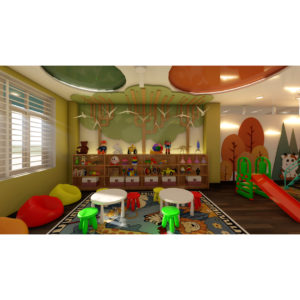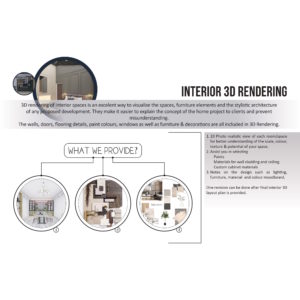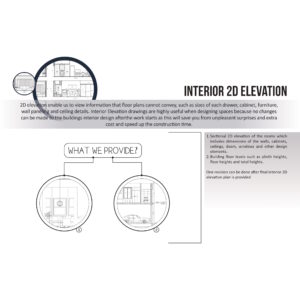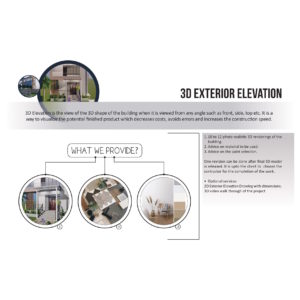Description
Wardrobe/cabinet design helps you achieve the perfect layout tailored to your needs. Cabinet drawings enable you to plan and budget your project effectively while providing accurate measurements and clear schematics for the construction team. This ensures a thoughtful and functional design that optimizes your space usage.
We provide:
- 2D elevation drawings with dimensions, allowing up to 5 revisions.
- 10 photorealistic 3D views of the cabinet for enhanced visualization.
- Assistance in selecting:
- Paints
- Laminates
- Boards and other materials
*One final revision is available after all steps are completed completed.
Benefits of a wardrobe/cabinet design:
- Achieve the layout you want and fit your needs perfectly.
- Plan ahead and budget your project.
- Provide precise measurements and clear schematics for the construction team to build a thoughtful and functional design.
- Review how your space will be used.
- Get assistance in selecting paints, laminates, boards, and other materials.
