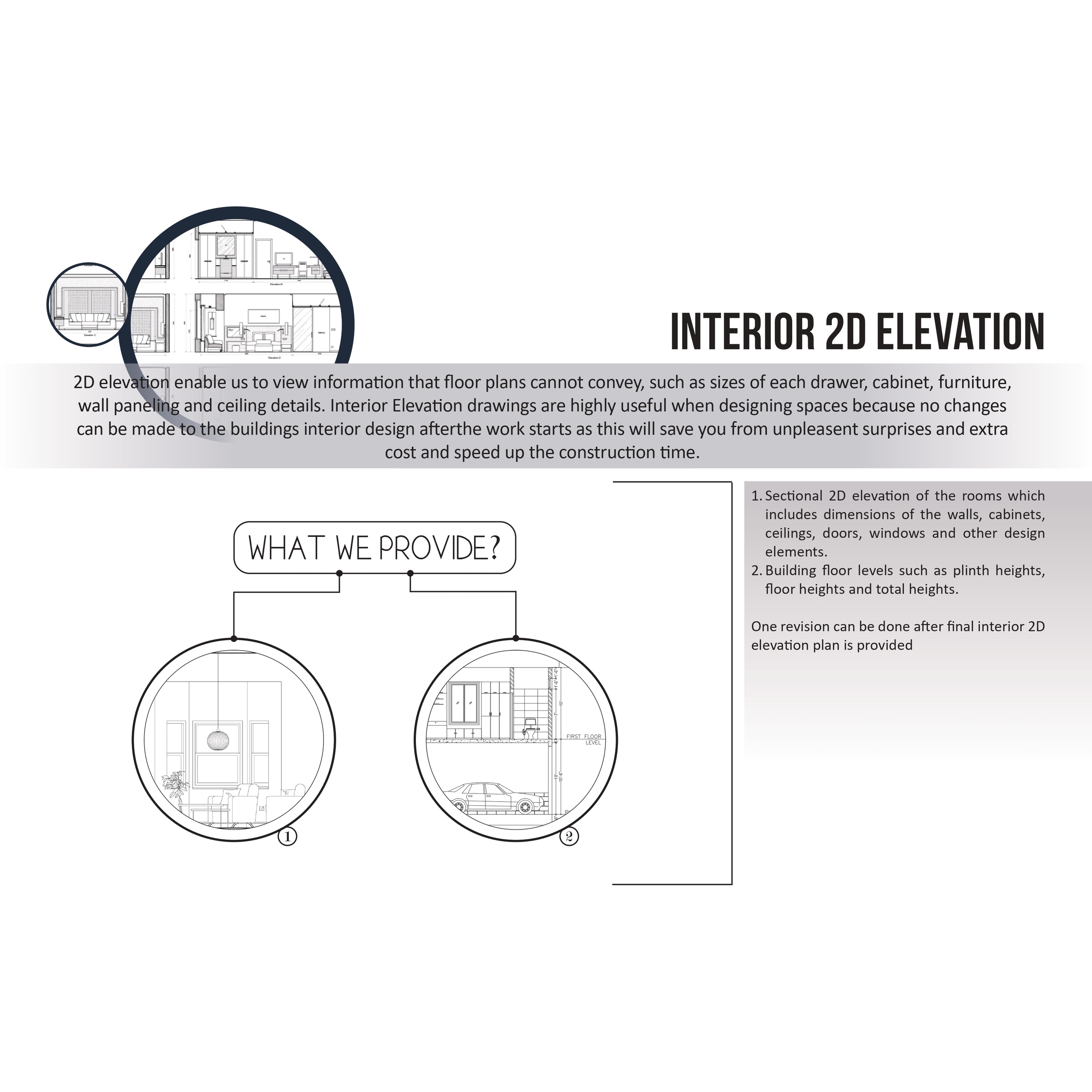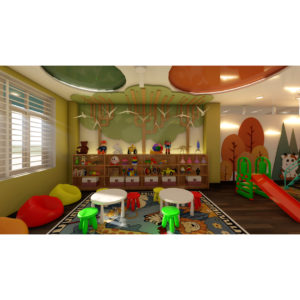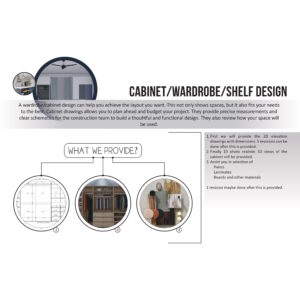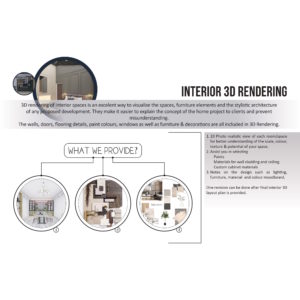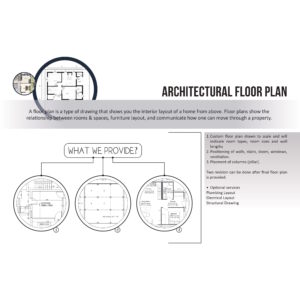Description
2D elevation drawings provide essential details that floor plans cannot, such as dimensions for drawers, cabinets, furniture, wall paneling, and ceiling features. These interior elevation drawings are crucial for designing spaces, as they prevent changes after construction begins, saving you from unexpected surprises, additional costs, and ensuring a faster construction process.
- Sectional 2D elevation for rooms, including dimensions of walls, cabinets, ceilings, doors, windows, and other design elements.
- Building floor level specifications, such as plinth heights, floor heights, and total heights. One revision is available after the final interior 2D elevation plan is provided.
Benefits of 2D elevations:
- Show the interior design of a space in more detail than a floor plan.
- Help to avoid costly changes to the interior design after construction begins.
- Speed up the construction process by providing a clear and concise plan for the interior design.

