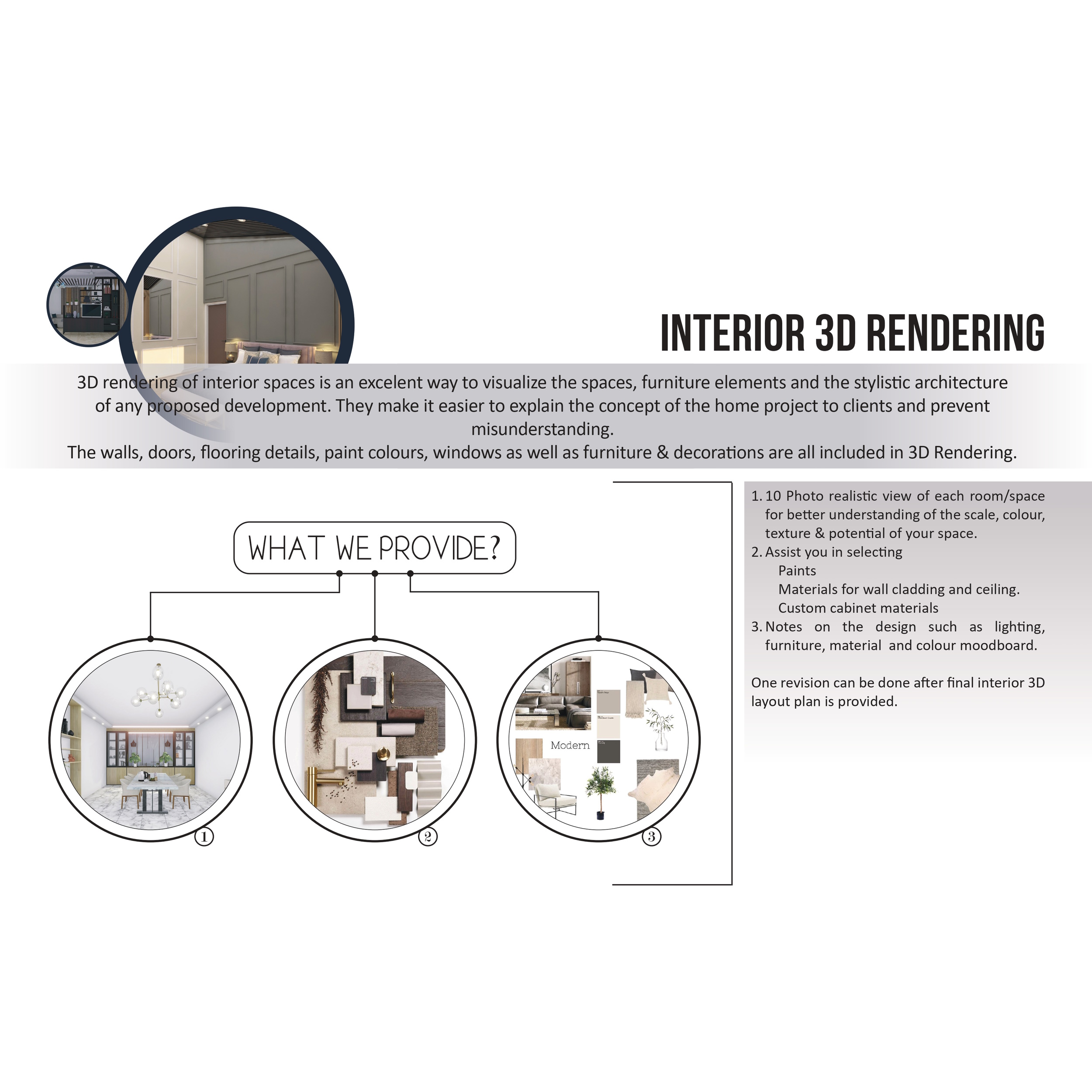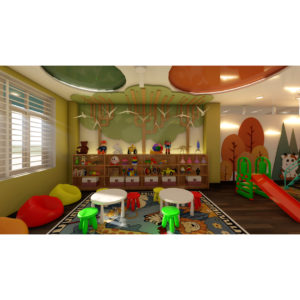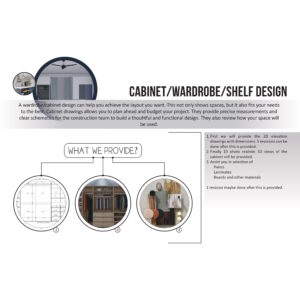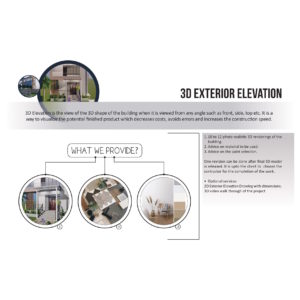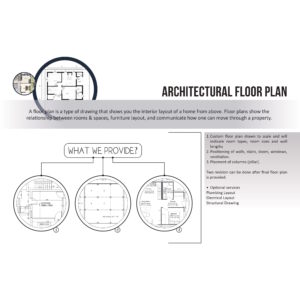Description
3D rendering of interior spaces is an exceptional way to visualize room layouts, furniture arrangements, and architectural styles for any proposed development. It simplifies communication with clients and prevents misunderstandings. 3D renderings incorporate walls, doors, flooring details, paint colors, windows, and furniture & decorations.
We provide:
- 10 photorealistic views of each room/space, enhancing understanding of scale, color, texture, and potential.
- Assistance in selecting:
- Paints
- Wall cladding and ceiling materials
- Custom cabinet materials
- Design notes covering lighting, furniture, materials, and color mood boards.
*One revision is available after the final interior 3D layout plan is provided.
Benefits of 3D rendering:
- Better understanding of the scale, color, texture, and potential of your space.
- Assists in selecting paints, materials for wall cladding and ceiling, and custom cabinet materials.
- Notes on the design such as lighting, furniture, material, and color moodboard.

